- Joined
- May 22, 2008
- Messages
- 16,075
- Reaction score
- 747
This area is half of my porch and was Himself's workshop. I am hoping before Spring my daughter (my handyman) can come in with her fella and finish the insulation and put up the wallboard. What you see as remaining (not yet torn down) walls is the paneling that himself painted. (Wish we had done it when we got the house.)
This is facing the door that leads to the front porch from my "new office". It is after I cleaned up a lot of crap.
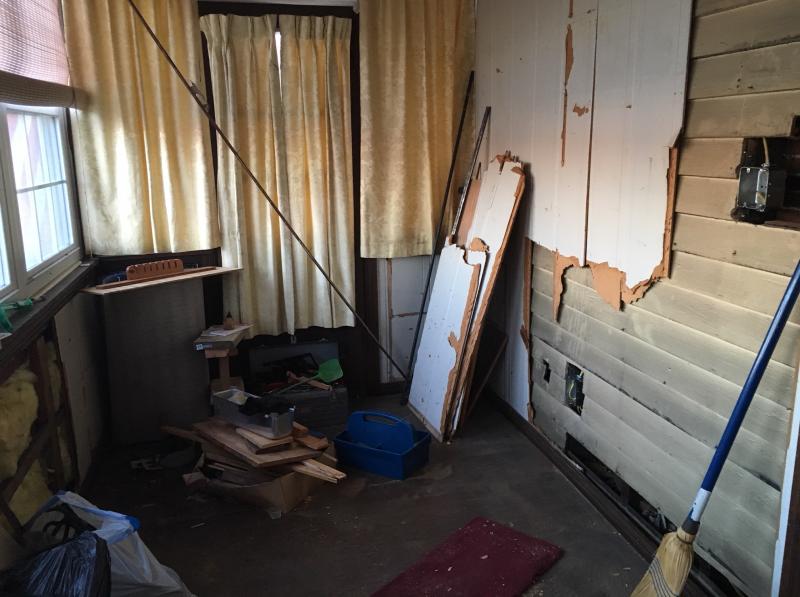
As you can see, they put the paneling over the outside wall of the house - and there is NO insulation under those boards.
Tomorrow I will be putting in pieces of insulation above and or below where the current insulation has shifted. Plugging cold air entry is the goal at the moment. Looking forward to when I can show a finished room.
UPDATE: Got tired of waiting for my daughter to give me a date - plus that is asking a lot of her - so while I was talking to a friend I mentioned I was going to look for a handyman. His daughter's good friend's husband is out of work right now. He and his Dad did this kind of stuff at one time and are looking to go back into it. They came over Thursday and looked atthe project & took measurements. Called today with costs. They are picking me up tomorrow to go buy the materials - while they get the drywall etc, I will look at the light fixtures (LED) that I want and get them while I have someone to lug them (Momma didn't raise any damned fools) and will just pay for everything then. They quoted a low labor price. When it is done, I will probably give them a bonus because it is so low.They are also going to fix the latch on the porch door that does not close right. When finished, I will getthem to take the measurements for me to go to the carpet outlet to get a carpet for the office floor. Then get the phone line put in there and I am READY!!
Yesterday - Feb. 5, 2018
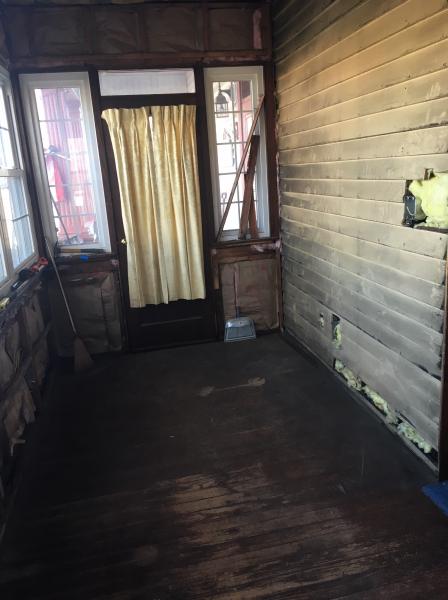
Today:2-6-2018
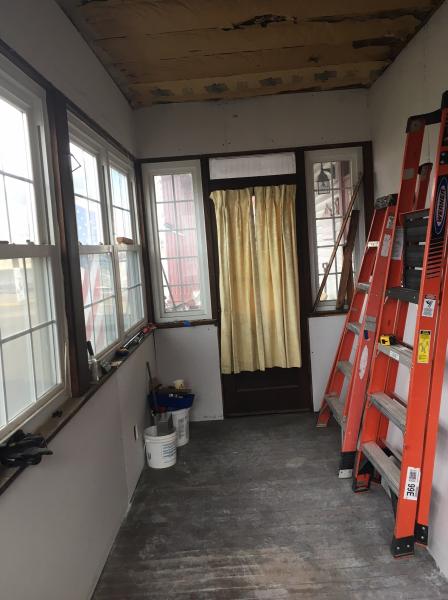
Only the ceiling left to drywall. Then taping and they are done. Painting later. Will get a piece of carpet for the floor. Then get the phone line put in.
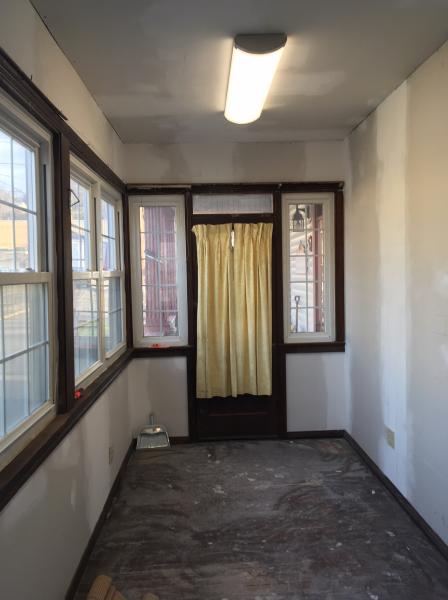
Another friend of McKee is looking for carpet, may be bringing it next week. Once that gets in, I start moving in. This is what it looks like 2-21-2018.
2-24-2018 - the carpet is down! And the keyboard desk is in. The nice man is coming back monday to tack the carpet down - then the sewing machine will get moved in while I can still lift things. I will spending today and tomorrow getting TO the sewing machine.
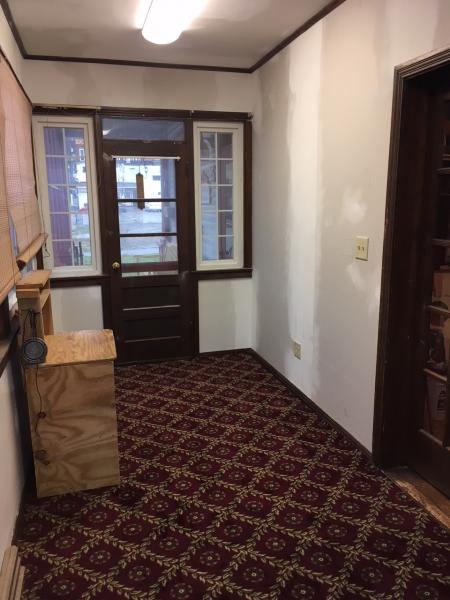
After they tacked down the carpet, I started moving in while I can still lift things. Computer kid is supposed to come today. The file cabinet cannot get moved until the computer is moved - it will be on the near side of the keyboard desk and the printer sits on it. The monitor will be on top of the dresser that forms the L. John made the piece I am going to use as desk.
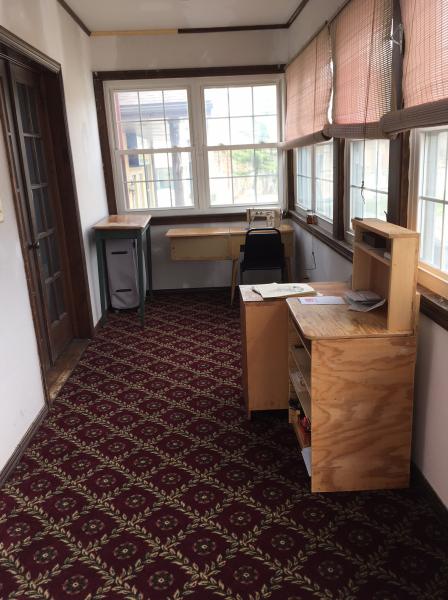
I am currently IN the new office!I have to buy a new printer because the fax needs a land line so cannot move the current printer. It will stay where guests can use it. I DO need a fax a few times a year as City Clerk. It is an old, VERY old printer that has been discontinued, Will get a printer/copier/scanner as that is what I need day-to-day. As in every project there are a few glitches and unexpected overruns, but I did not have to pay the phone company to brint the line in to the new room AND I did not have to purchase a wifi thingy as the computer already had one in it. I am just having to get the new printer sooner than expected - and maybe the old one will last longer by not getting used so much.
This is facing the door that leads to the front porch from my "new office". It is after I cleaned up a lot of crap.
As you can see, they put the paneling over the outside wall of the house - and there is NO insulation under those boards.
Tomorrow I will be putting in pieces of insulation above and or below where the current insulation has shifted. Plugging cold air entry is the goal at the moment. Looking forward to when I can show a finished room.
UPDATE: Got tired of waiting for my daughter to give me a date - plus that is asking a lot of her - so while I was talking to a friend I mentioned I was going to look for a handyman. His daughter's good friend's husband is out of work right now. He and his Dad did this kind of stuff at one time and are looking to go back into it. They came over Thursday and looked atthe project & took measurements. Called today with costs. They are picking me up tomorrow to go buy the materials - while they get the drywall etc, I will look at the light fixtures (LED) that I want and get them while I have someone to lug them (Momma didn't raise any damned fools) and will just pay for everything then. They quoted a low labor price. When it is done, I will probably give them a bonus because it is so low.They are also going to fix the latch on the porch door that does not close right. When finished, I will getthem to take the measurements for me to go to the carpet outlet to get a carpet for the office floor. Then get the phone line put in there and I am READY!!
Yesterday - Feb. 5, 2018
Today:2-6-2018
Only the ceiling left to drywall. Then taping and they are done. Painting later. Will get a piece of carpet for the floor. Then get the phone line put in.
Another friend of McKee is looking for carpet, may be bringing it next week. Once that gets in, I start moving in. This is what it looks like 2-21-2018.
2-24-2018 - the carpet is down! And the keyboard desk is in. The nice man is coming back monday to tack the carpet down - then the sewing machine will get moved in while I can still lift things. I will spending today and tomorrow getting TO the sewing machine.
After they tacked down the carpet, I started moving in while I can still lift things. Computer kid is supposed to come today. The file cabinet cannot get moved until the computer is moved - it will be on the near side of the keyboard desk and the printer sits on it. The monitor will be on top of the dresser that forms the L. John made the piece I am going to use as desk.
I am currently IN the new office!I have to buy a new printer because the fax needs a land line so cannot move the current printer. It will stay where guests can use it. I DO need a fax a few times a year as City Clerk. It is an old, VERY old printer that has been discontinued, Will get a printer/copier/scanner as that is what I need day-to-day. As in every project there are a few glitches and unexpected overruns, but I did not have to pay the phone company to brint the line in to the new room AND I did not have to purchase a wifi thingy as the computer already had one in it. I am just having to get the new printer sooner than expected - and maybe the old one will last longer by not getting used so much.




