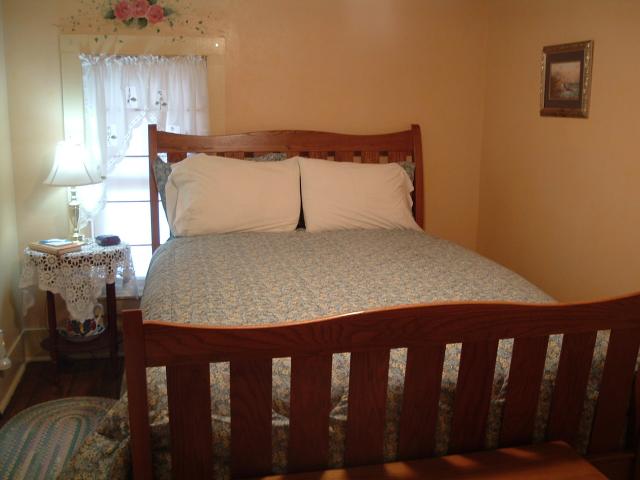wendydk
Well-known member
- Joined
- Jun 7, 2009
- Messages
- 1,656
- Reaction score
- 0
Here's a question. My smallest room has a queen bed, dresser, and an oak cabinet electric fireplace. They way I have it laid out right now, the head of the bed is partially in front of the window that has the a/c unit in it. This means that the door to the room comes into the more open part of the room, with the bed and nightstand to the left and the fireplace to the right. The dresser is in front of the five foot tall attic door, hiding it completely. It used to be set up the other way, with the door opening nearly into the side of the bed...while that setup has room for two nightstands and allows the a/c unit to not be at the head of the bed, it also lets the attic door show.
Which way would you set it up? More important to not have the a/c near your head, or more important to hide the attic door and not have the room door open into the side of the bed.....it's bugged me for quite a while now, although reviews are great and no one mentions anything, this may be a proof of absence type thing...
Here are photos of the way it is now.


Which way would you set it up? More important to not have the a/c near your head, or more important to hide the attic door and not have the room door open into the side of the bed.....it's bugged me for quite a while now, although reviews are great and no one mentions anything, this may be a proof of absence type thing...
Here are photos of the way it is now.






